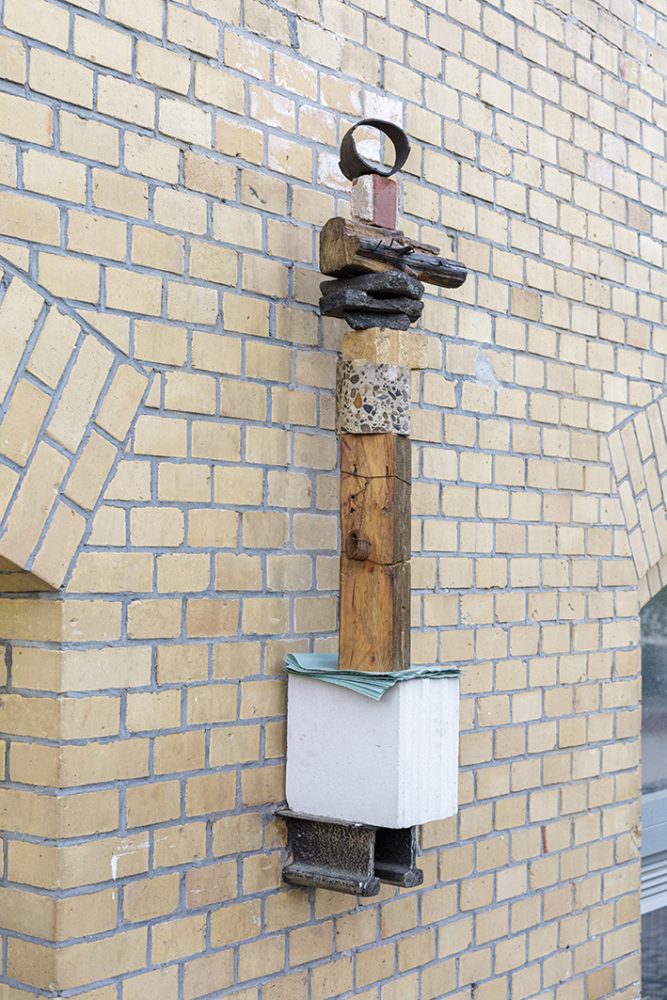Permanent sculpture & Video installation
Luuk Smits is a visual artist, with a general interest in urban and non-urban (building) materials, Smits works primarily with photography, installation and video.

About the residency at ZK/U
A few years ago the Mondriaan Fund offered a residency period at ZK/U (Zentrum fur Kunst und Urbanistik) in Berlin, I have been following this residency ever since. Through an Open Call on their Instagram, I found more information on ZK/U's website. There I read that they were going to expand the building the residency is in. This interested me and motivated me to research this further and apply for the residency at ZK/U. I then applied to the Mondriaan Fund for a contribution Artist Project. I often work with (building) materials and am interested in the moment of transformation of these materials. But also when these materials are applied in a building process, the materials are often only visible for a short time until they merge into the whole of the building. During the building process, layers can be seen that are often invisible, and the building, as far as it can, seems to make itself vulnerable.
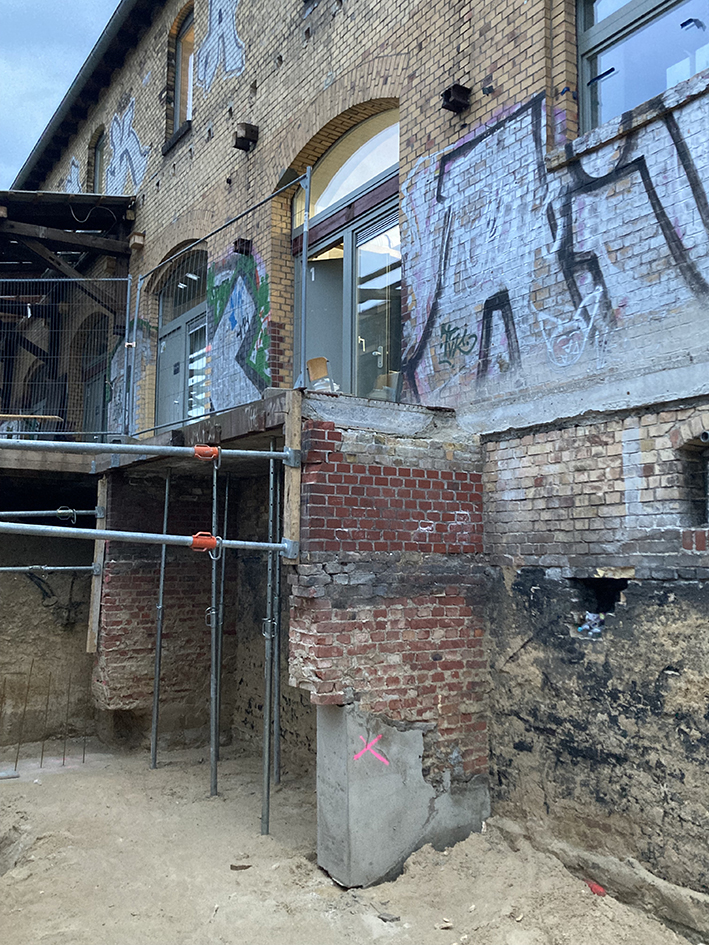
The residency is in a former freight train station located in the Moabit district of West Berlin. The area around the old train station has been transformed over the years into a city park and is used in many different ways, by local residents and residents of ZK/U. The two-story building was completely renovated in the summer of 2012 to house artists, urban researchers - or collaborative groups - in 13 self-contained units with living, working and recreational space and a large communal kitchen. The former platform is a large terrace adjacent to the park.
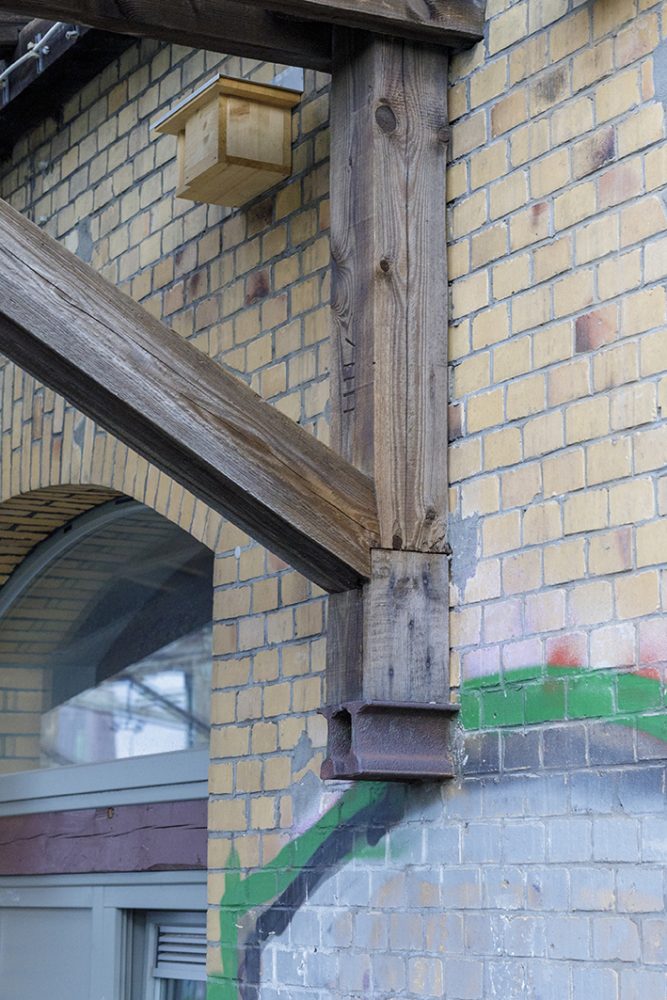
In March, April and May 2022, I stayed as artist-in-residence at ZK/U. From Rotterdam, I travel to Berlin in about eight hours. At the end of the afternoon I arrive at the residency. I am welcomed by the team. The following day we have a meeting with the two other residents who have also just arrived. The team introduces itself and practical matters and the various activities that are organized are explained. For example, every Monday evening there is a Monday Dinner, when a resident gives a presentation about what they are involved in. This can take different forms, a classic powerpoint or an interactive dinner where you get to know each other in a new way. It's just what suits the person giving the presentation. Other residents cook for the whole group and people from outside can be invited. Also, every month you can sign up for studio visits from fellow artists or curators from Berlin. I found this very valuable, this way you could get to know a piece of the local network and get feedback on your practice and/or project.
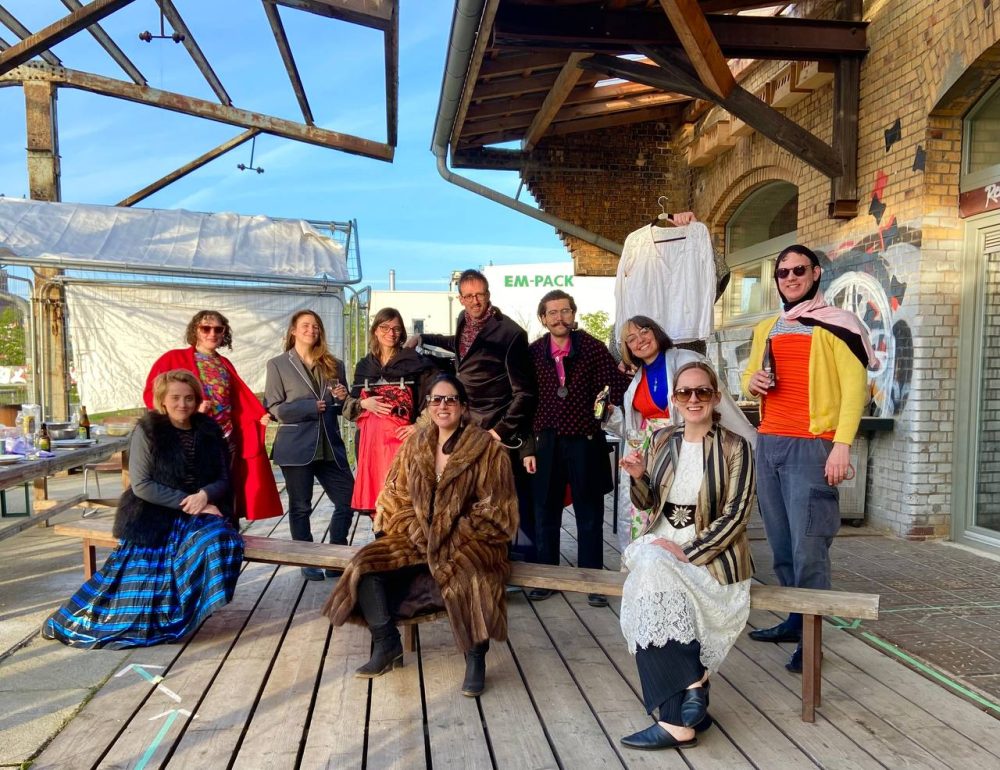
What is my approach?
I go into the residency with the questions; Where do all these materials come from? Who makes them and what route do they take? Where and how are these materials made? What interests me about this is that these materials together form a building and that when a building is finished it has become a whole. The steps before that in the (building) process are then often no longer visible; construction sites or buildings in transformation are temporary, when building takes place something is exposed, it is not yet finished, with a view of the underlying structures and without function. When the building is finished and a layer can no longer be seen, it is no longer in an intermediate stage but has become a whole.
Life on the construction site
My studio in the building was the space closest to the construction site. In the week before my arrival, I received another slightly concerned email from the residency team, saying that the only studio still available was right next to the construction site and so I would experience the most inconvenience from the work activities. This just seemed perfect to me, which it was. Although towards the end of the residency I was also well done with the irregular rhythm of the construction workers. Because I was so close to the construction, I got a lot of what was happening on the site. I observed what was happening in the construction site right outside my door. The spot where the track used to run, was completely excavated and here they were at work pouring a concrete foundation and reinforcing the former platform, so that, among other things, an elevator to the new roof could be built. Starting at seven in the morning, formwork was being built, concrete poured and incorrect or overpoured concrete was being chopped away again with jackhammers. I became part of the rhythm of the construction workers, although at one point the work became very irregular and it was hard to tell when work was being done.
The work process
In the period leading up to the residency, I try to establish contact with the architect and the construction company in charge of this renovation. This contact was difficult; I think this was perhaps due to distance, bureaucracy or understaffing. In addition, it seemed that in construction and architecture in Germany, more than in the Netherlands, there is a work culture in which hierarchy is important. I start my research on site to gain more insight and open an entrance into the construction process and the journey of materials. Also on site, it was difficult to get in touch with the staff and the architect running the renovation to get more information about the use of materials and their origin. The whole construction project had been tremendously delayed. First, because of the COVID pandemic and a shortage of construction personnel; second, because of the war in Ukraine, materials and transportation costs were multiplied. As a result, construction costs had doubled and the initiators of the construction project were under great (financial) pressure to make the project a success.
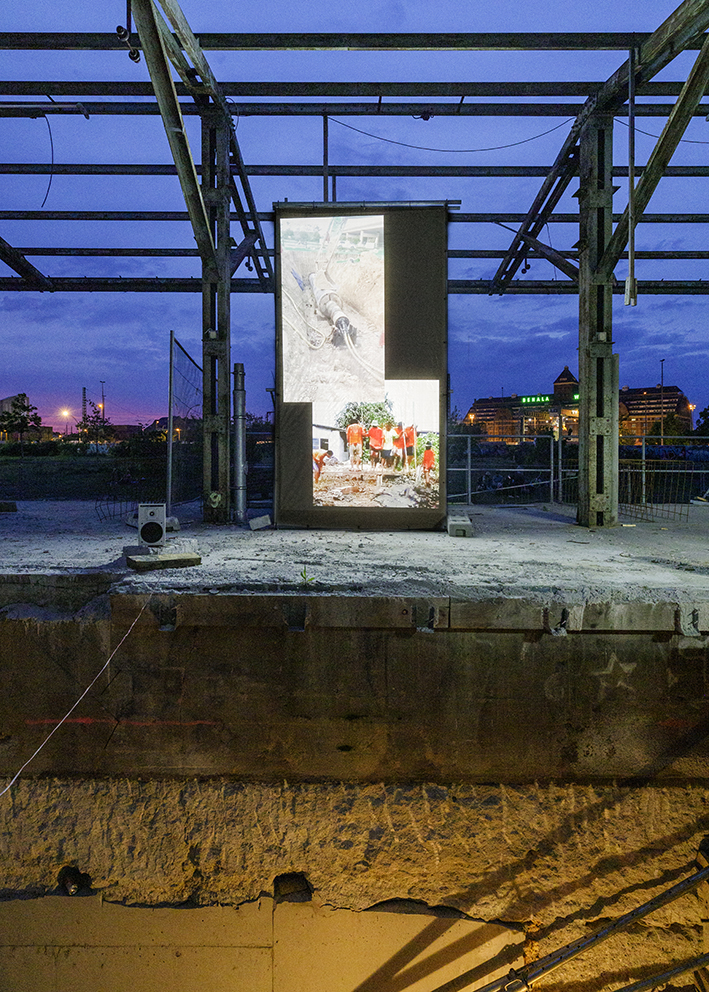
Over the years, I have accumulated a collection of videos of construction sites, factories, material extraction, railroad construction, road construction, and so on. These videos come from social media platforms such as Instagram and TikTok. By assigning tags/keywords, this collection grew into an archive. During this work period I will work with this, among other things.
Developing new work
After the construction workers left, I went into the construction site to collect remaining construction materials. After a while, my studio looked like an extension of the construction site. It was full of wood from the old roof, concrete plywood from formwork, pieces of chipped away concrete, leftover brick, a steel pipe from under the old platform and pieces of asphalt broken away from the building, wire used to braid rebar and plastic used to pour concrete, in the basement I found concrete drill cores from a previous renovation. There are pieces of train tracks bricked into the facade of the building. These served to support the platform roof. With the roof gone, these no longer serve an active function. This leads me to make a sculpture using the materials of the building process. In this way I bring together layers from different periods of the building.
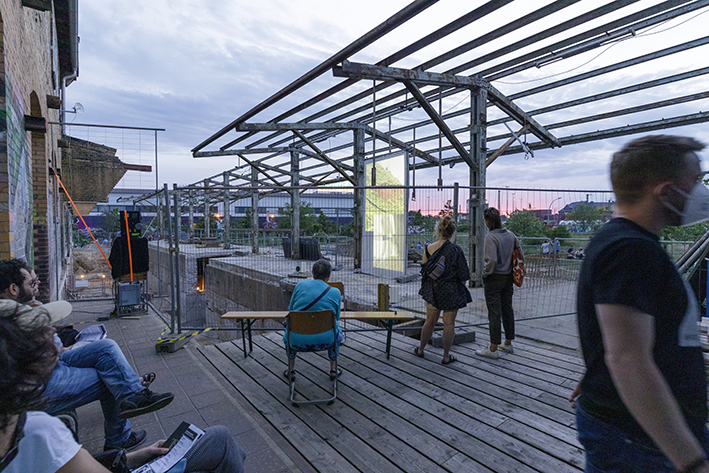
About halfway through the residency, just before Easter, my abdomen started to bother me a lot, and when I went to the doctor after a few days I found out that I had appendicitis resulting in peritonitis. I had to be operated on immediately and spent five days in the hospital in Berlin. The following weeks I had to recover and was not allowed to lift too many heavy things. This was when I decided to take a break from working with construction materials and get behind my computer to work with the collection of videos. I made a compilation with the collected material that I presented at the construction site during OPEN HAUS (open studios).
Lock
This working period at ZK/U was a very valuable time where I met new people, enjoyed life in Berlin and was quite productive in a relatively short time. When I developed the plan for this project, I had a certain image of what I wanted to make. Due to various factors, I had to adjust the plan I came to the residency with. This was difficult, but has actually led me to new developments that I could not have imagined beforehand and which have further developed my work and practice. For example, in the future I would like to work again on a permanent sculpture as I did for the first time last year.
